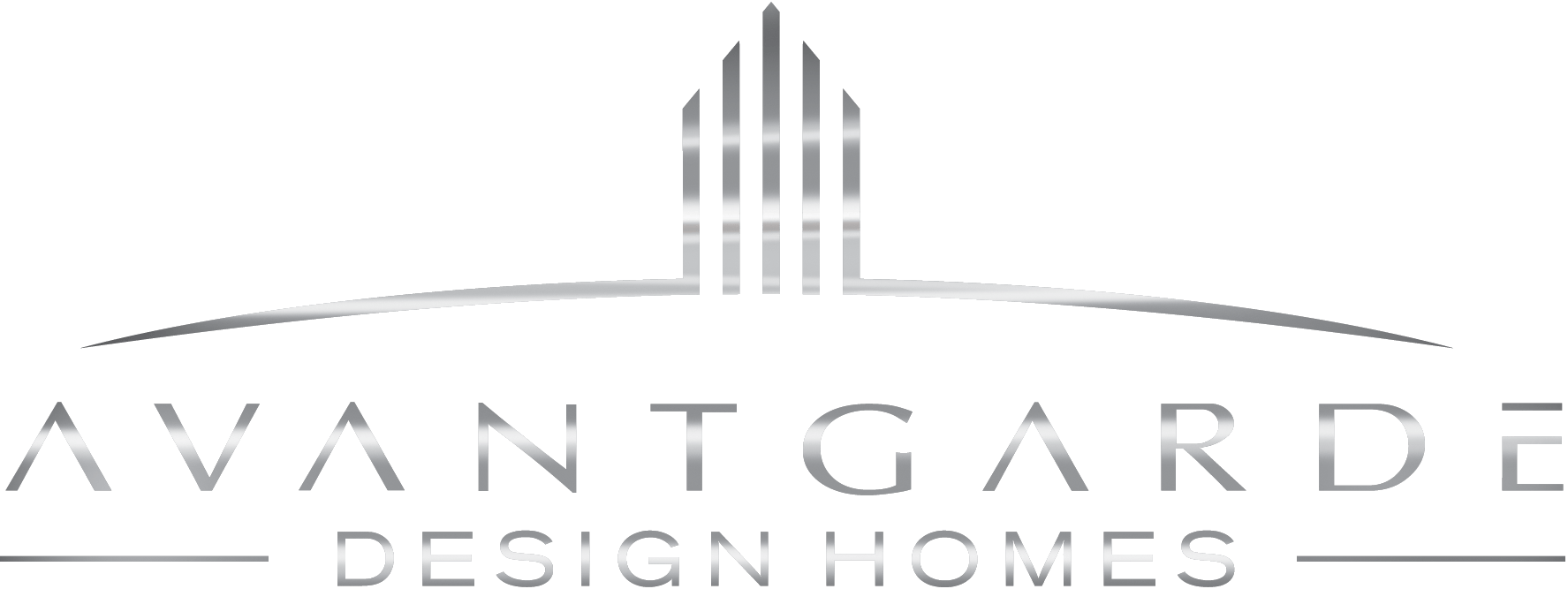This 1501 sf living area 3 bedroom 2 bath home with an open floorplan and central kitchen solution is ideal for the investor or the Homeowner who is conscious about cost and wants highest functionality for the most affordable price.
Featuring a vaulted ceiling in the living room, kitchen and dining area which gives you that spacious feeling you want to experience in your florida home.
The oversized bedrooms 2 and 3 offer enough space for children, guests or even a nice size home office.
The open kitchen concept allows the perfect flow and enhances the feel of living abundance.
An oversized 2 car garage offers space to park for all people living in this beautiful home.
This quality home is built to the same high standards as our bigger luxury homes but is still very affordable.
Own all you need and want... and more!































