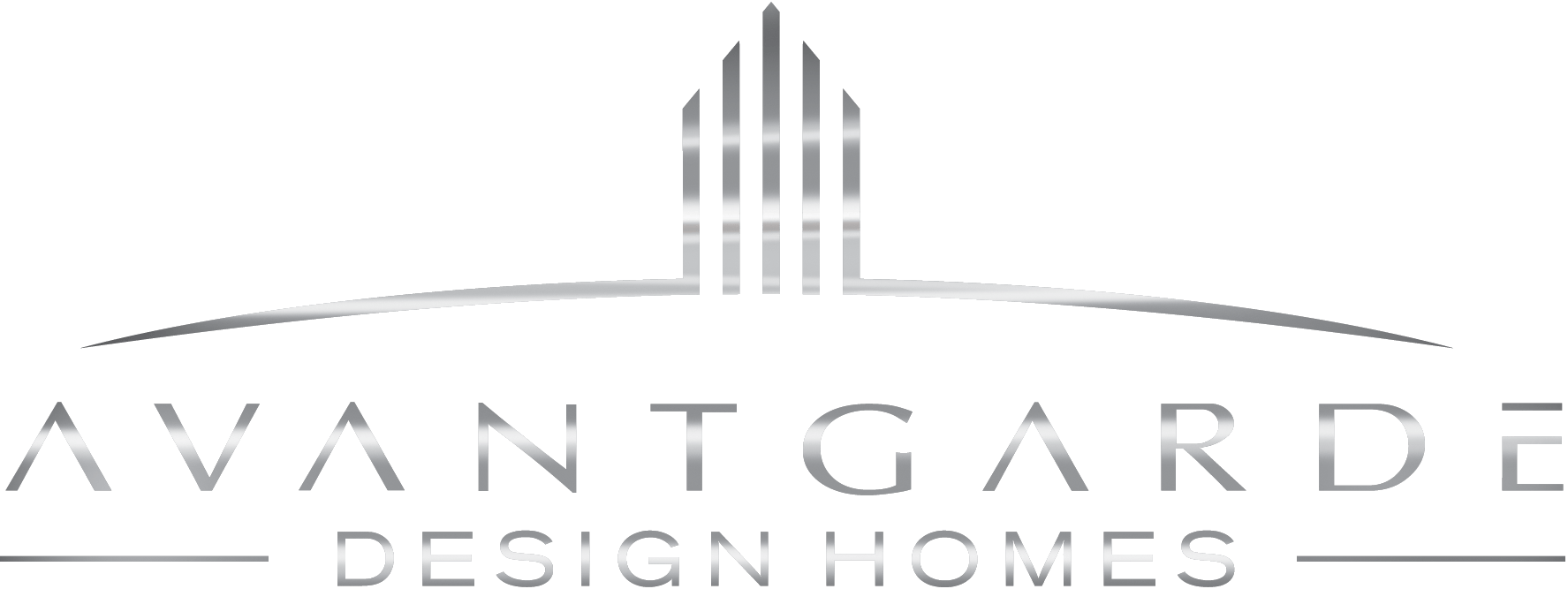This home features elegance, luxury and functionality all in one.
The master suite is exceptional, featuring all the luxury you would expect in your Florida dream home. Features such as:
8 foot sliding glass doors
Oversized His and Hers walk in closets
Separate toilet
Walk through shower
His and her vanities
2945 sf living for 3 suites and spacious den.
A covered lanai with 405 sf and an incredible pool are sure to make a life of luxury, in a house you will love to call home!
Thinking of possibly renting your home seasonally? This 3 car garage offers a separation wall to keep your car and items private while rented out to vacationers
This ultimate Executive Line home features a pool & spa with an outdoor kitchen that truly creates the ideal Florida living.
Experience the unique and unforgettable.































